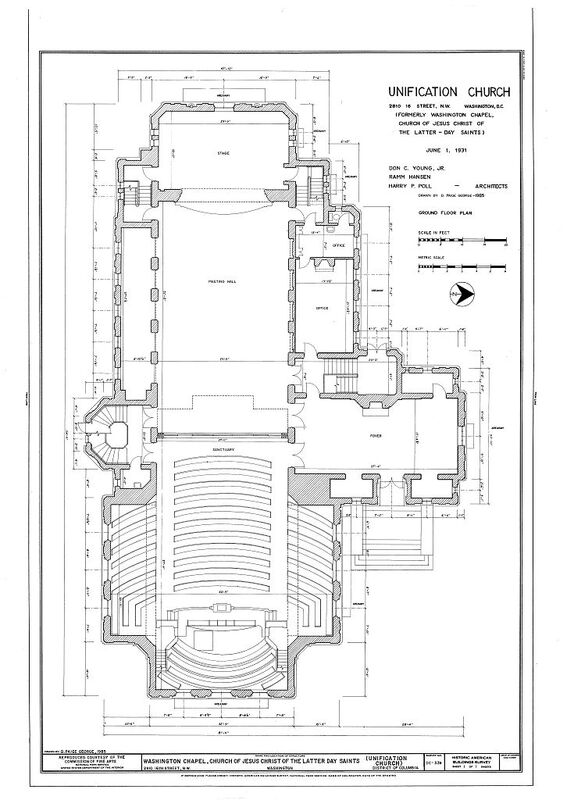Floor plan blueprint, Unification Church, previously Church of Jesus Christ of Latter-Day Saints (Washington Chapel)
This file appears in: Church of Jesus Christ of Latter-Day Saints (Washington Chapel)
Scanned Blueprint: the floor plans for the Unification Church made many adaptations to the original design. The church floorplan has a generally rectangular shape, with a small rectangular foyer extending from the right side.
This file appears in: Church of Jesus Christ of Latter-Day Saints (Washington Chapel)
Church of Jesus Christ of Latter-Day Saints (Washington Chapel)
The Washington Chapel of the Church of Jesus Christ of Latter-Day Saints, also known as the Mormons, was constructed in emulation of the church’s temple in Salt Lake City, Utah, but retains its own unique style that makes it stand out from its 16th…
